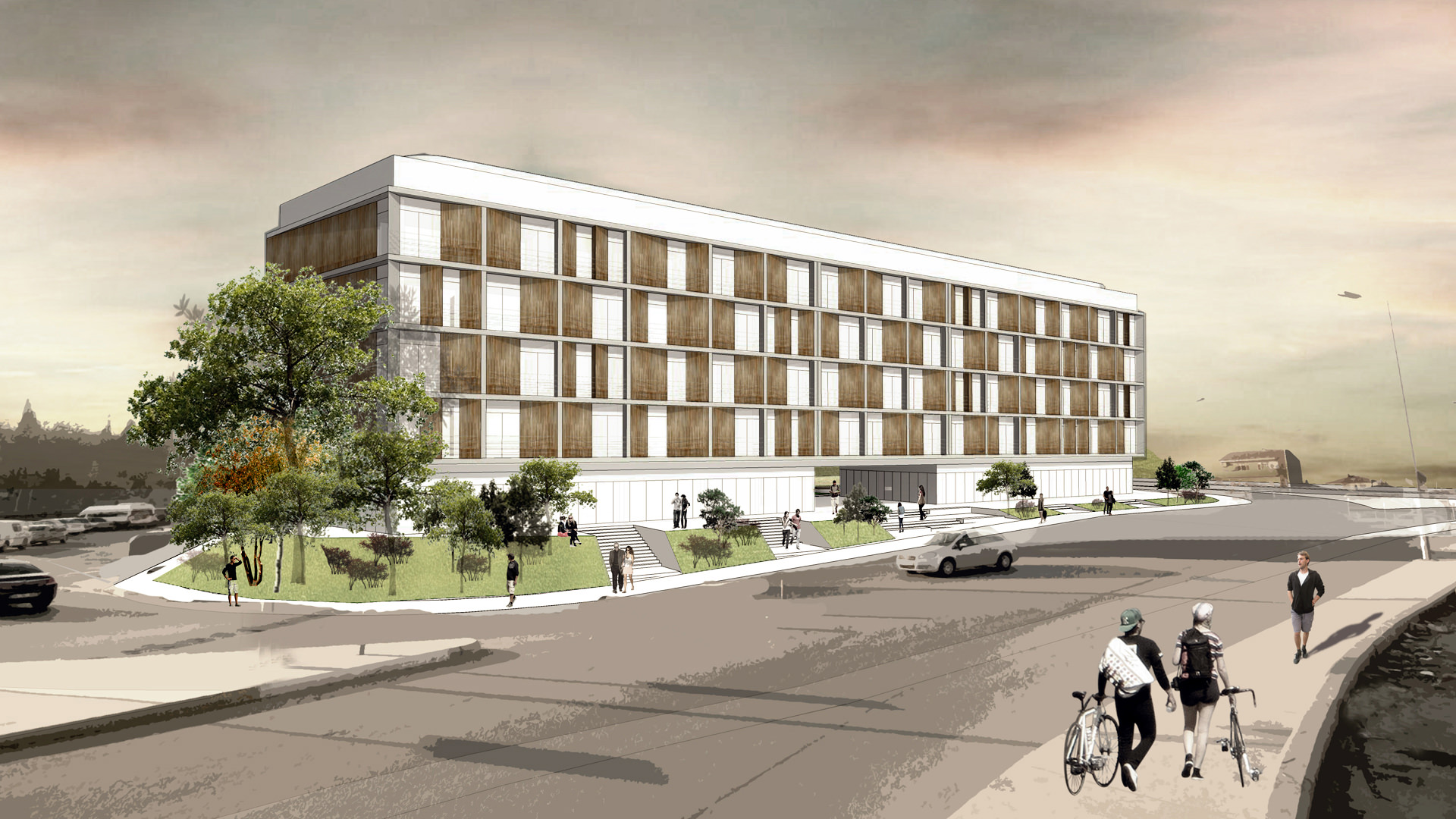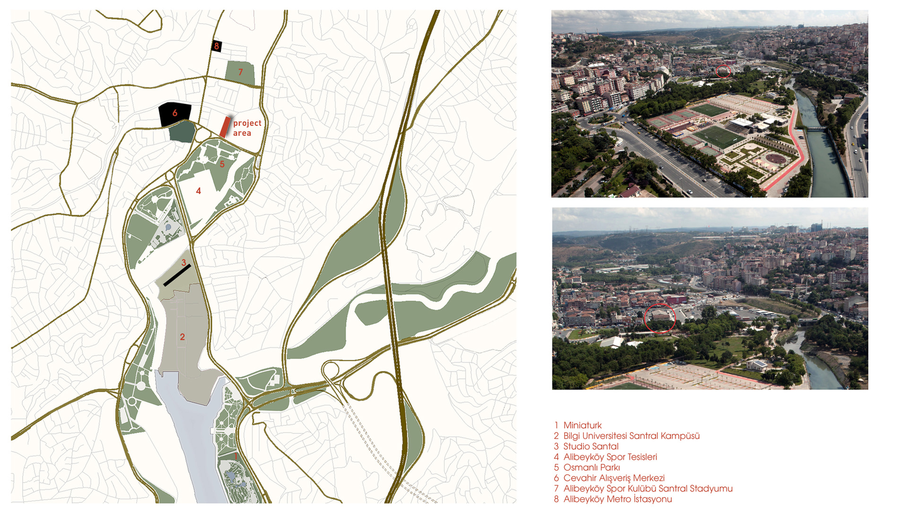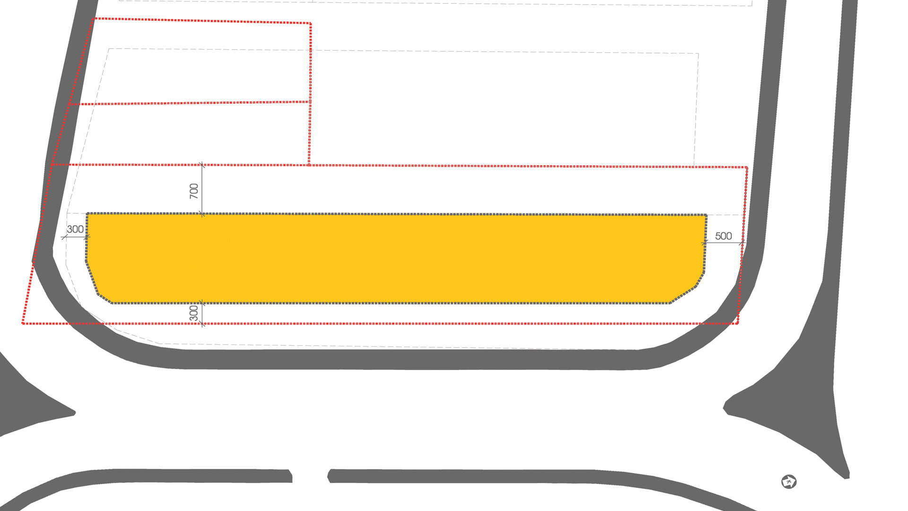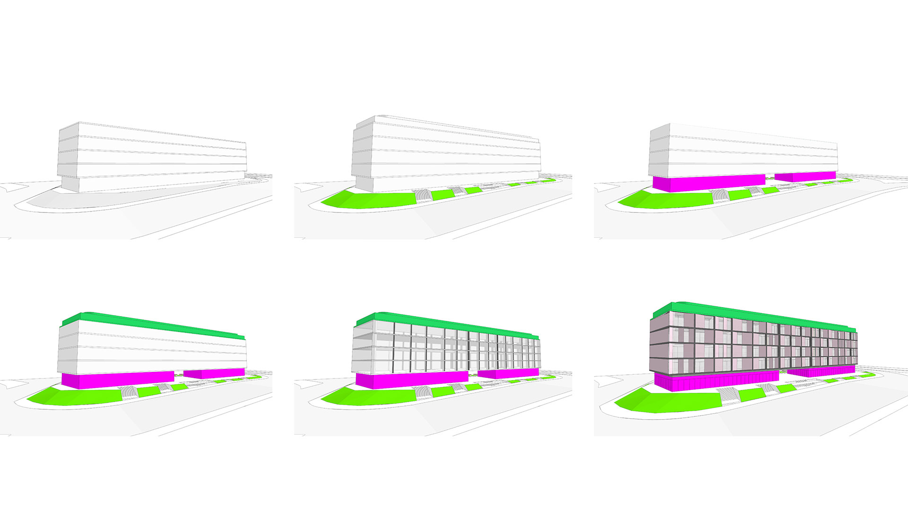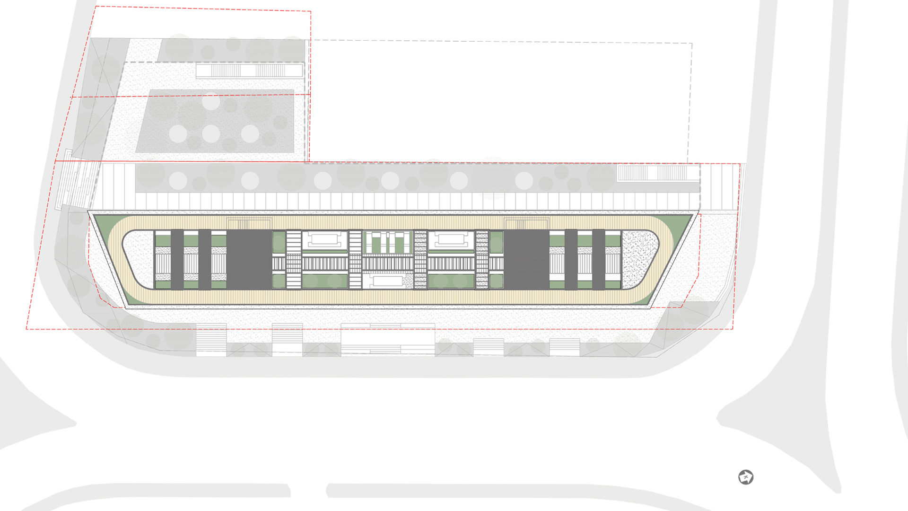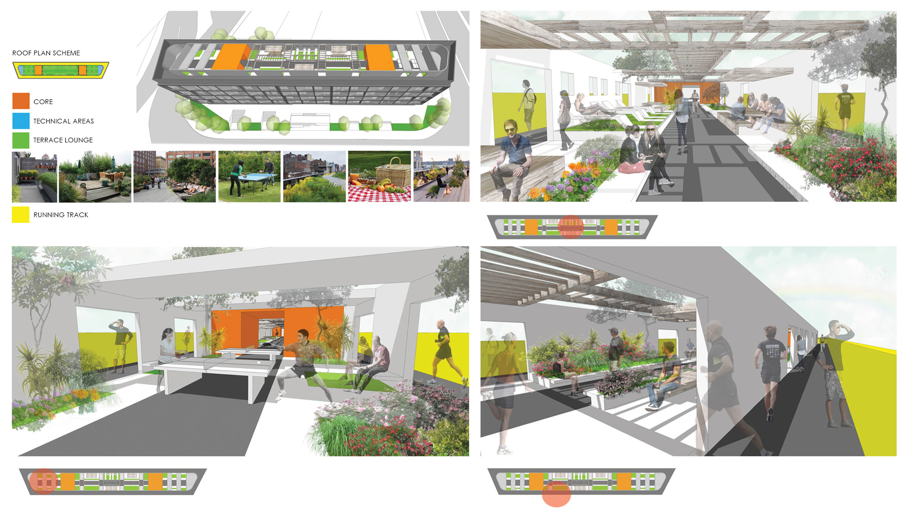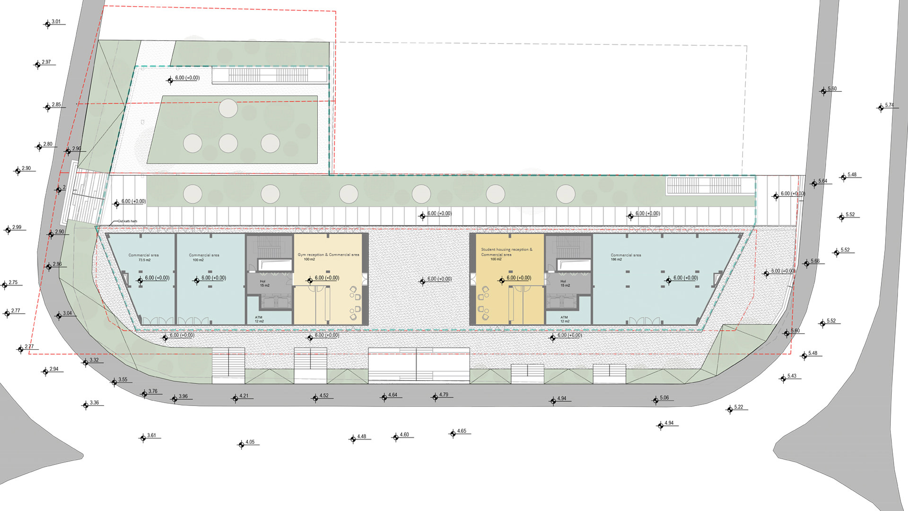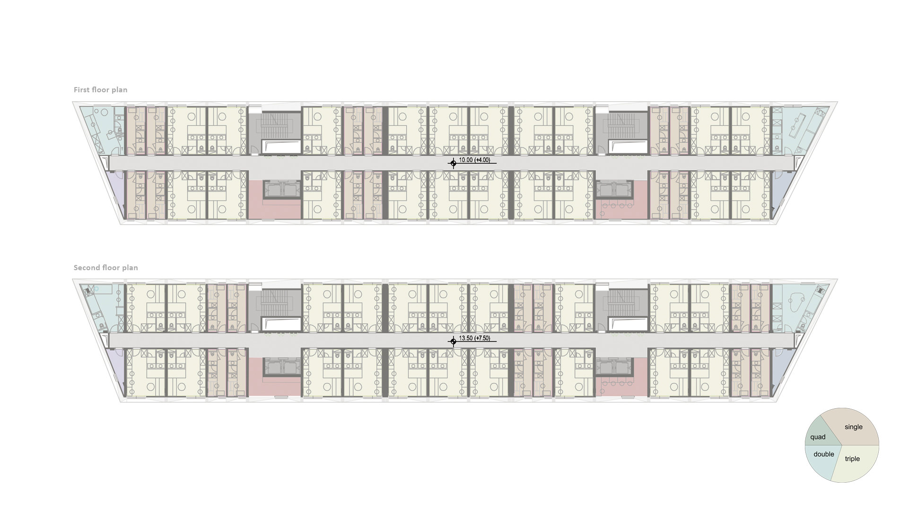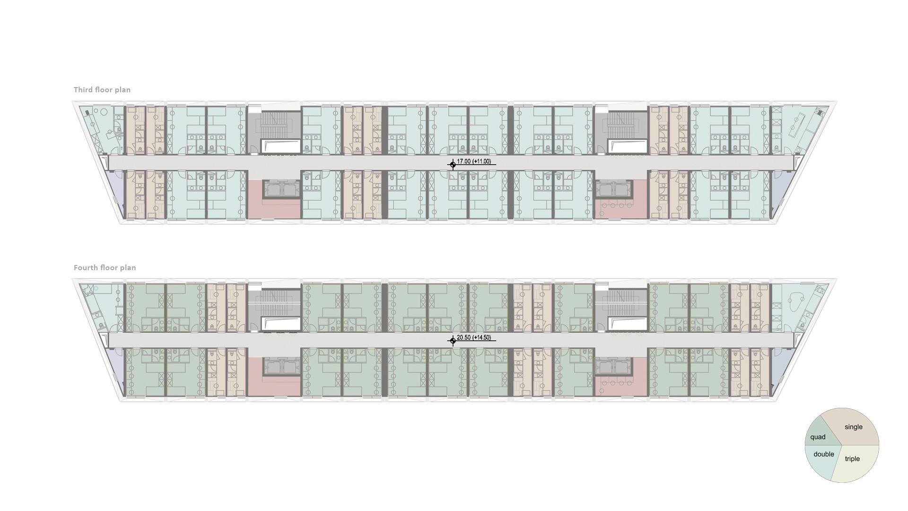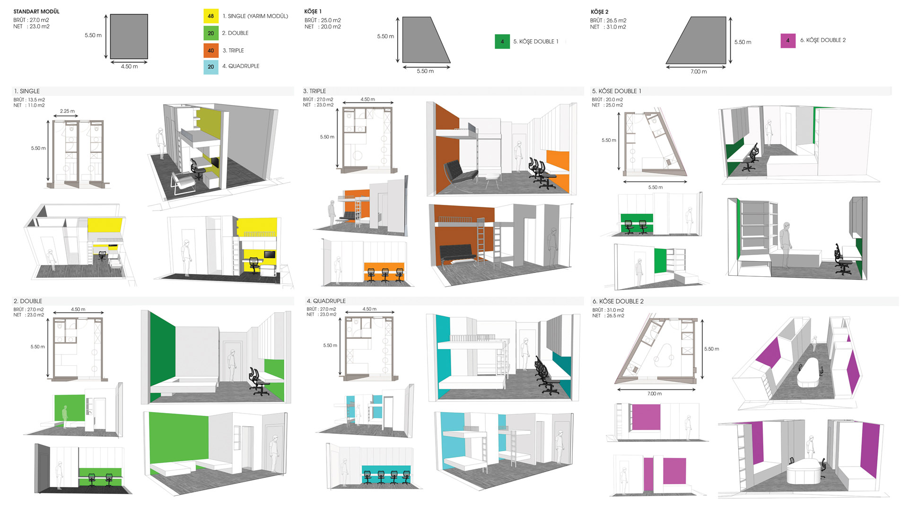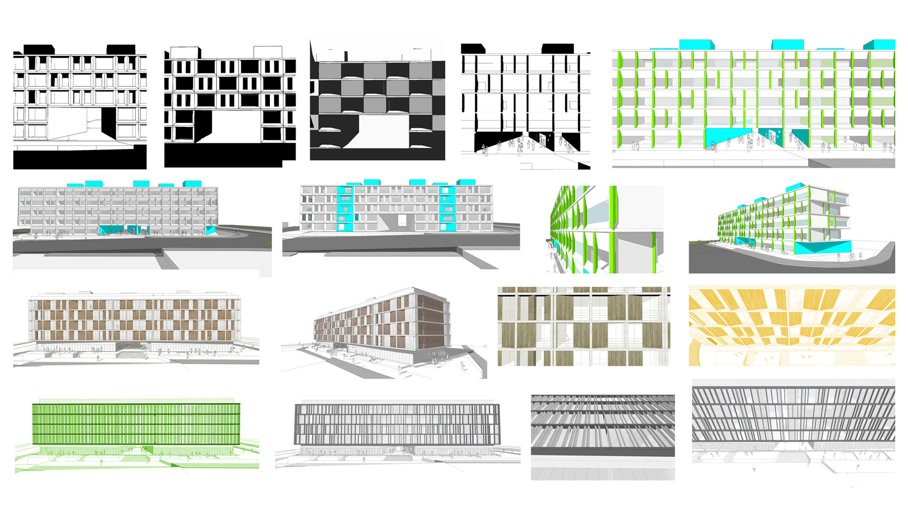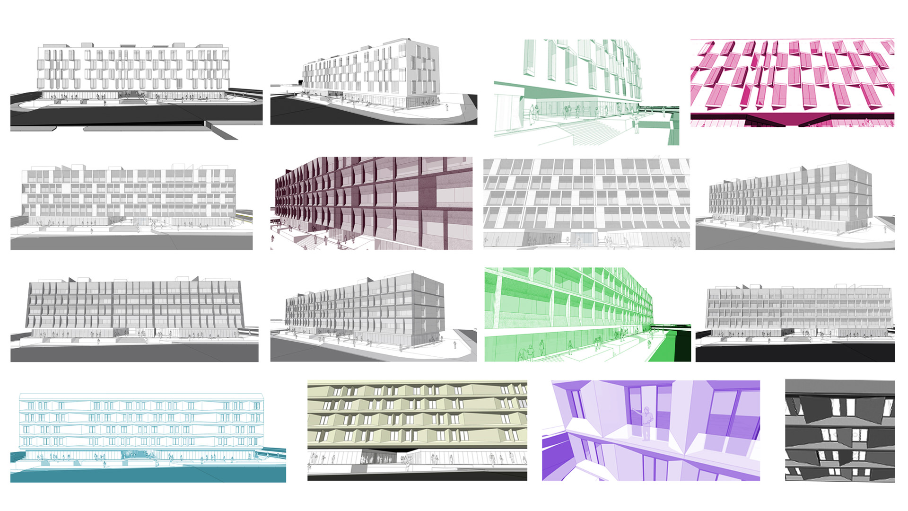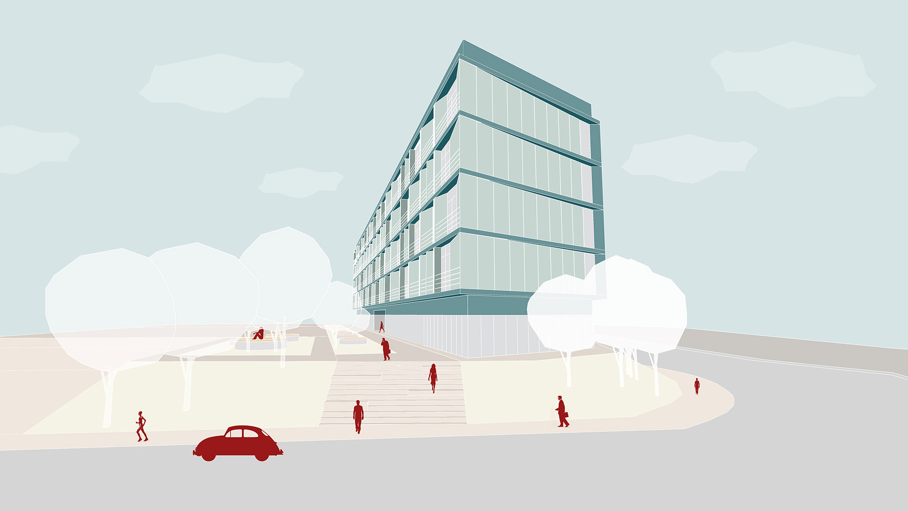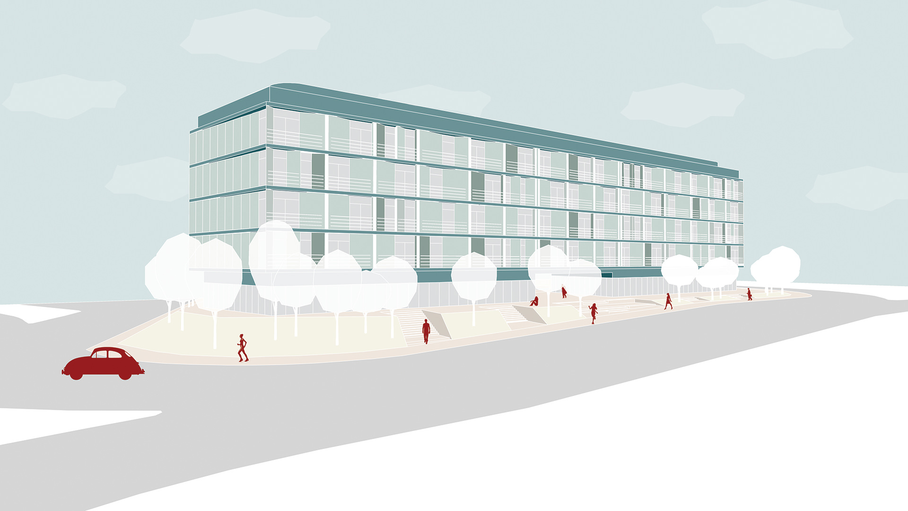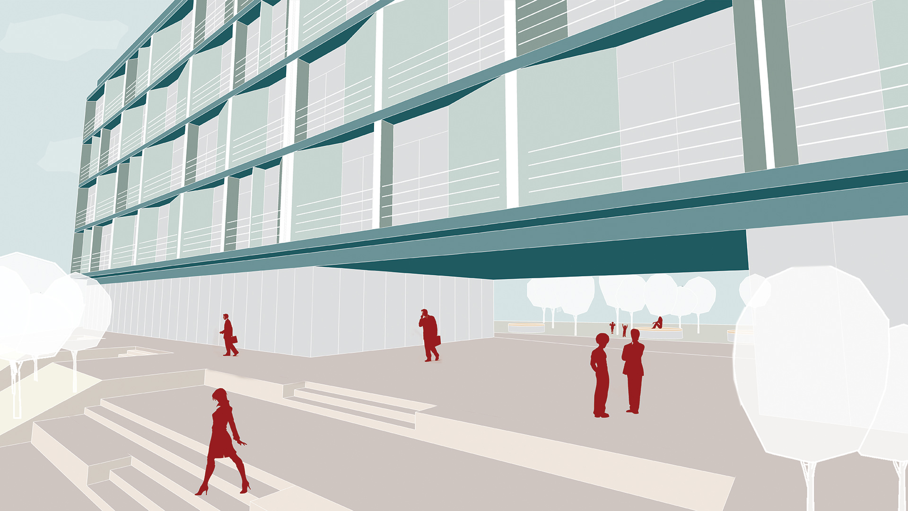Uniteras Student Housing
Client: Ümit Rulman
Location: Alibeyköy, İstanbul I Turkey
Design: Yerce Architecture & Zaas
Program: Student Housing
Year: 2014
Size: 5100 m2
Status: Proposal Project
Team: Nail Egemen Yerce, Ayça Taylan, Zeynep Şankaynağı, Melike Kavalalı
UniTeras is a 300 bed capacity student housing project planned to serve the universities around Alibeyköy. 23 m wide x 94 m long plot is close to Bilgi University Santral Campus and to Alibeyköy subway line.
Design of the building was developed upon two types of functional needs. Linear character of the building which firstly came from the form of the plot, was planned through the ground floor with the commercial areas setting back from the upper floors and acting as the base of the building in a detached character. This effect was strengthened through the choice of materials, a transparent base and more opaque upper floors with white walls and wooden panels.
Entrances were defined within the main entrance void that acted as a visually and functionally separate space with a wide span length in the base of the building.The facade character of the upper floors was based upon functional needs and the balance between the surfaces which had to remain opaque, insulated and the surfaces which had to be transparent to let the inner space receive air and light. The depth coming from the french balconies, with the dynamism of the angled panels provided an advantage towards breaking the monotony of the long and uniform facade.
Relation with the urban context was a important feature in design. The level difference between the existing street and the ground floor was solved with a design that aimed having minimum amount of retaining walls and integrated green slopes and stairs on the needed points.The back part which is perceived as a continuation of the perspective of the main entrance void was planned as a green area. While the relation with this area and the street was achieved through the stairs that became tiered seats; an inner street was designed within the green that helped to define the commercial circulation axis.
Plan scheme of the student housing was designed starting off from the modular units. The most compact and effective plan solutions were studied according to the room distribution per floor descibed clearly in the necessities program in order to achieve the optimum axis system. Each module with its own private bathroom, sleeping and working zones was designed in order to create room typologies that could respond to the different number of students staying per room.
Together with rooms, study halls and lounge areas were planned in each floor. Common areas where students could gather were maximized thanks to the social areas that were integrated in the basement floor plan which had to respond to the technical needs of the building as well. The roof terrace that gave its name to the project was designed as a green area that would enrich the life in the student housing. 160 meter long running route that wrapped the 400 squaremeter lounge area in the terrace gave the students the possibility to pass some time outdoors and play sports in the open air.
