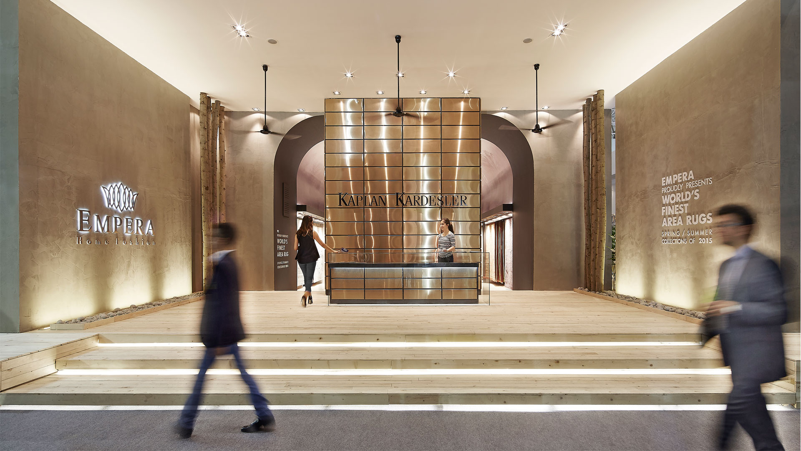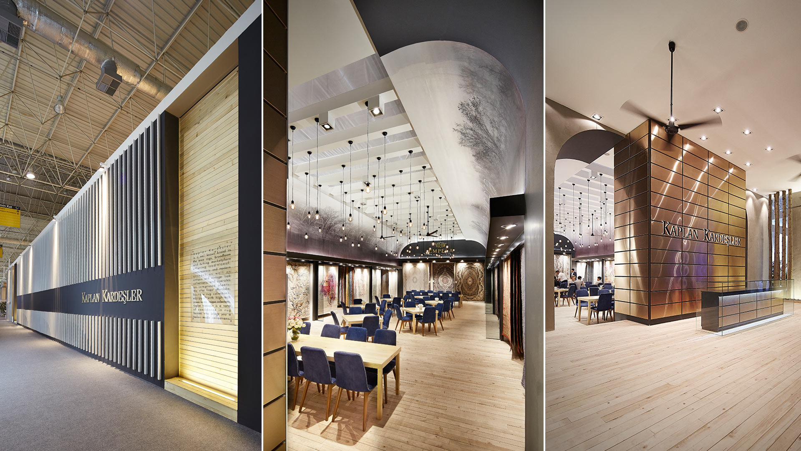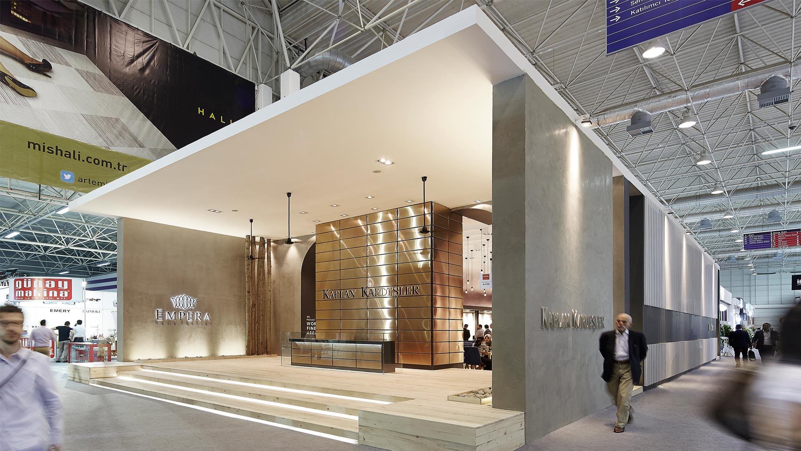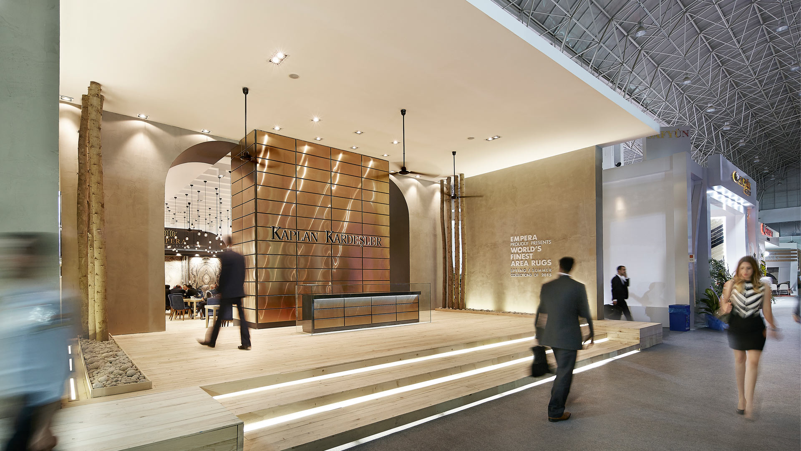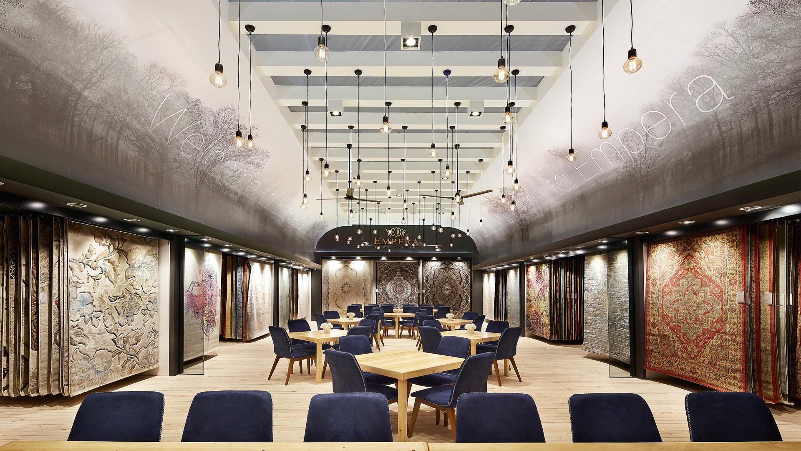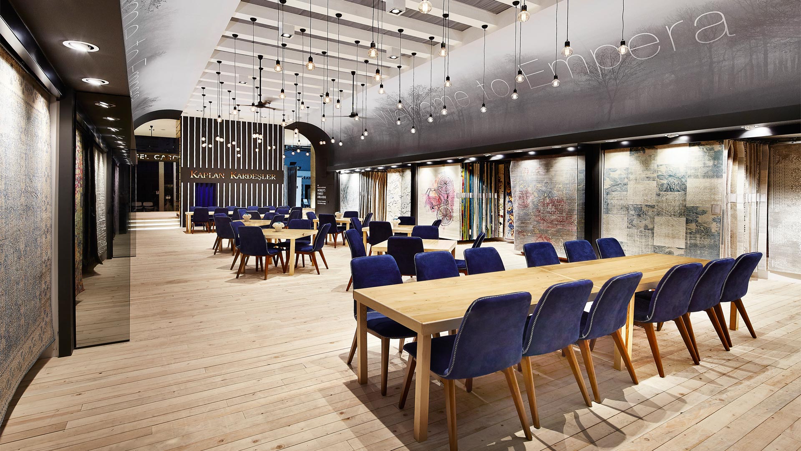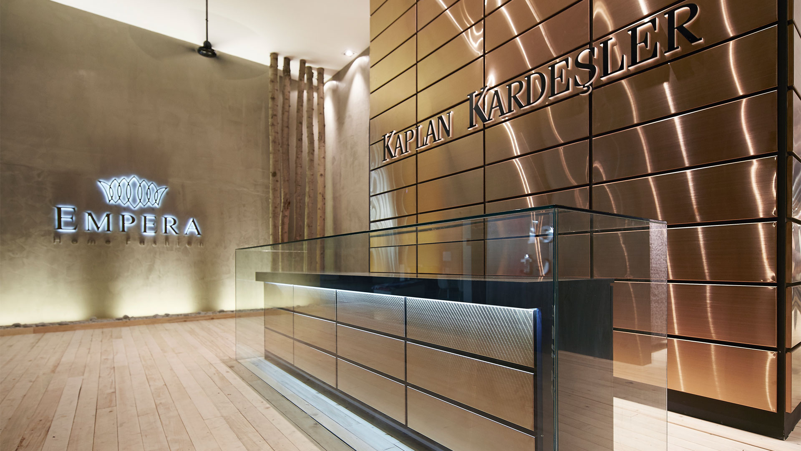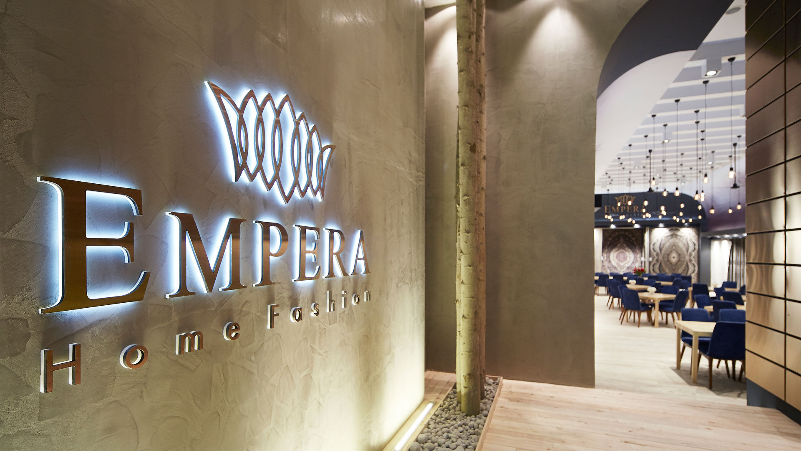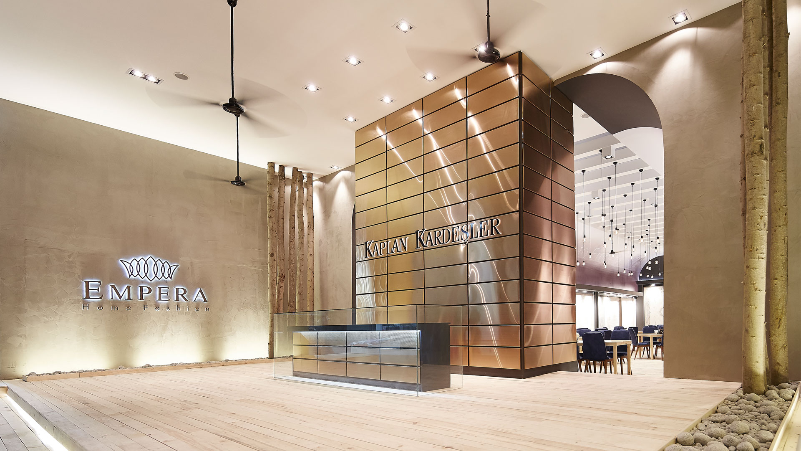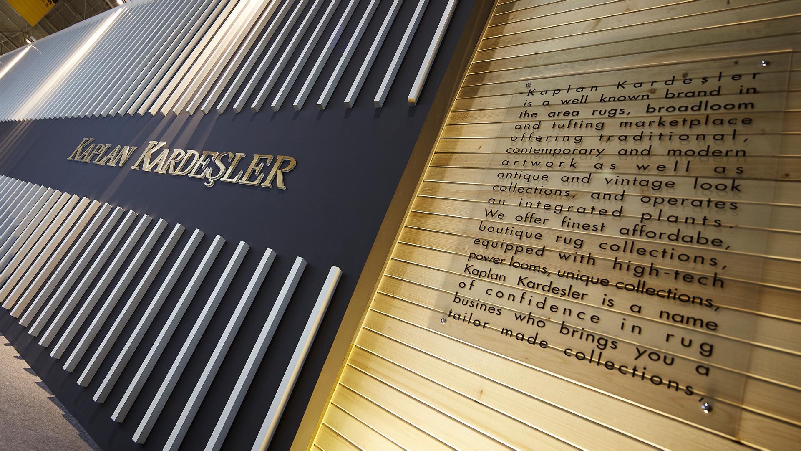Kaplan Kardeşler Exhibition
Client: Kaplan Kardeşler Halı
Location: Gaziantep I Turkey
Design: Yerce Architecture & Zaas
Program: Exhibition I Installation
Year: 2015
Size: 250 m2
Status: Built
Team: Nail Egemen Yerce, Barış Çağlar, Ayça Taylan, Zeynep Şankaynağı
Construction: Polinorm
Photography: Yerce Art Photography - Emin Emrah Yerce
The substantial number of carpets that the client wished to exhibit in the fair was the design challenge at the beginning. The aim was to enable the visitors to fully perceive the carpets which were to be exhibited quite intensely, covering most part of the inner walls. Thus at this point, the role of the floor and the ceiling became very important which demanded careful balance in the design of the space. While the entrance and the welcoming section were planned to be more flexible and spacious; the area where the carpets were exhibited and the café area for the guests were designed to be more compact. In this area, the opposing wall surfaces over the carpets were connected smoothly to the ceiling by forming a vault which would have an image hiddenly illuminated from the bottom and visually contributing to the space. Moreover, the café area in the middle of the carpet exhibition space would become a common ground that would unite the visitors and the host.
