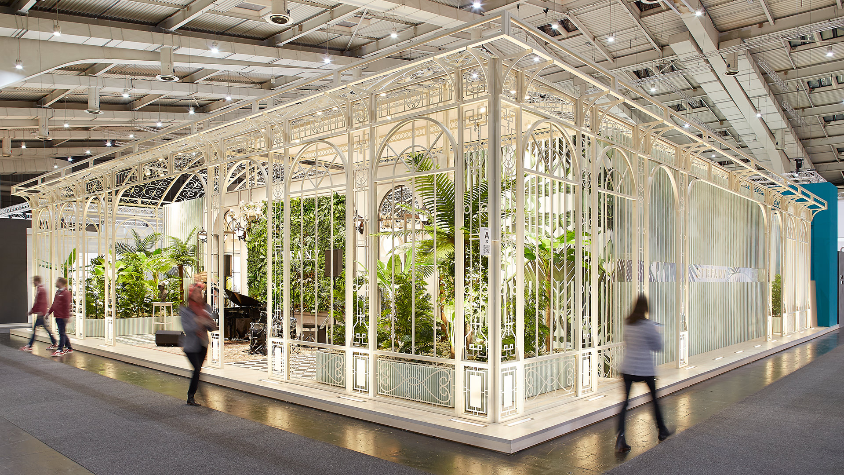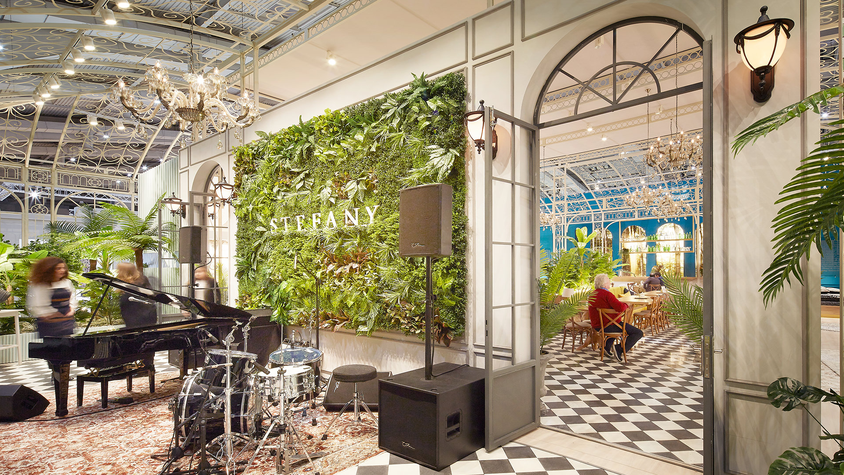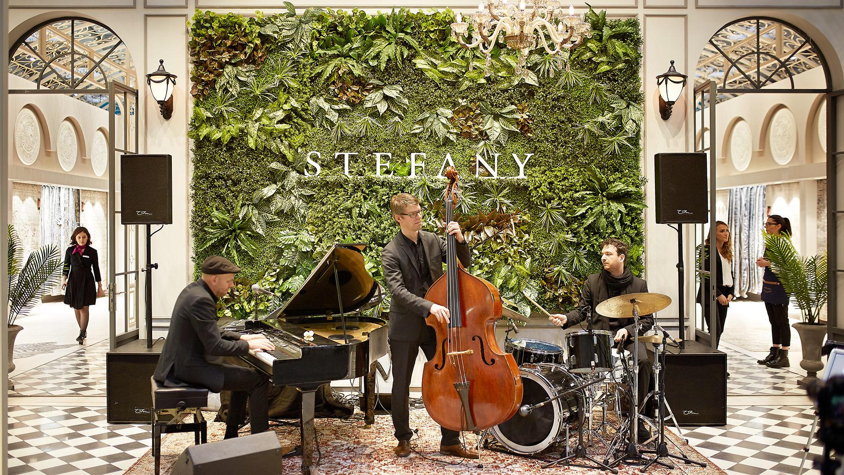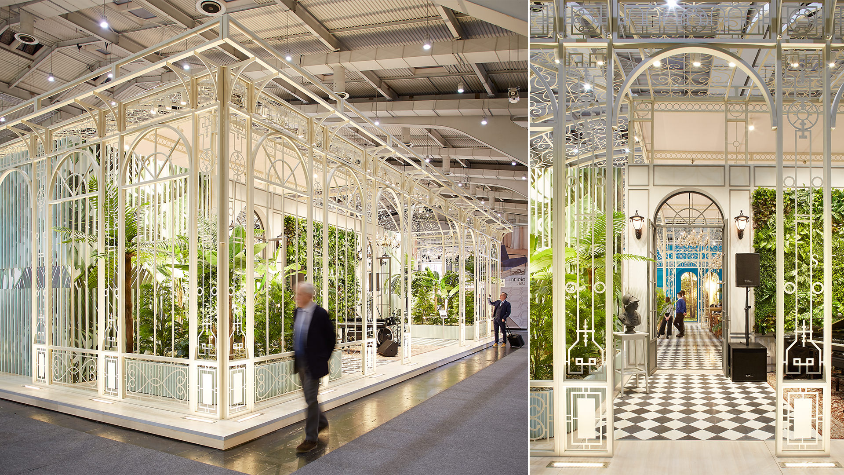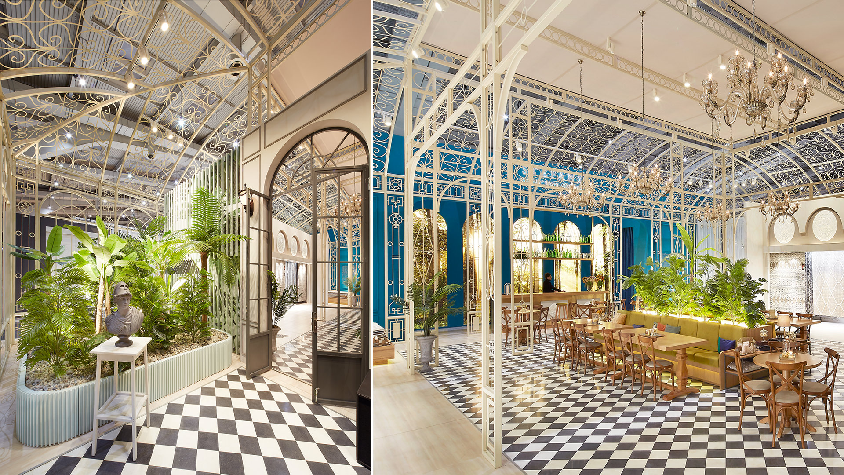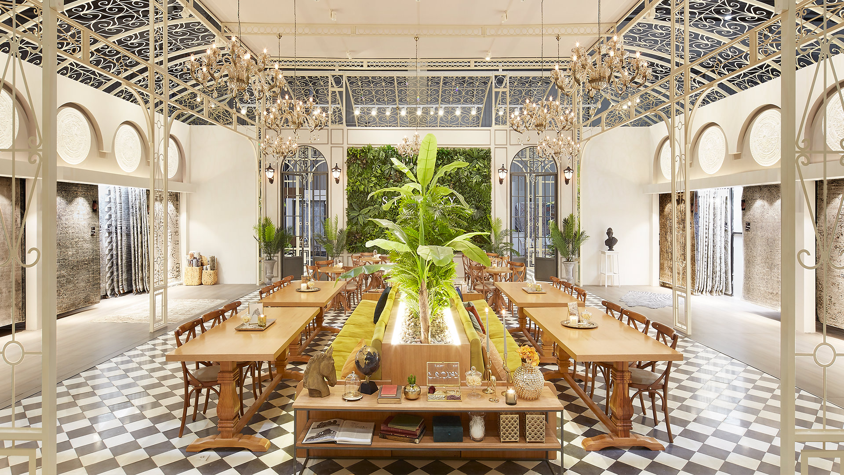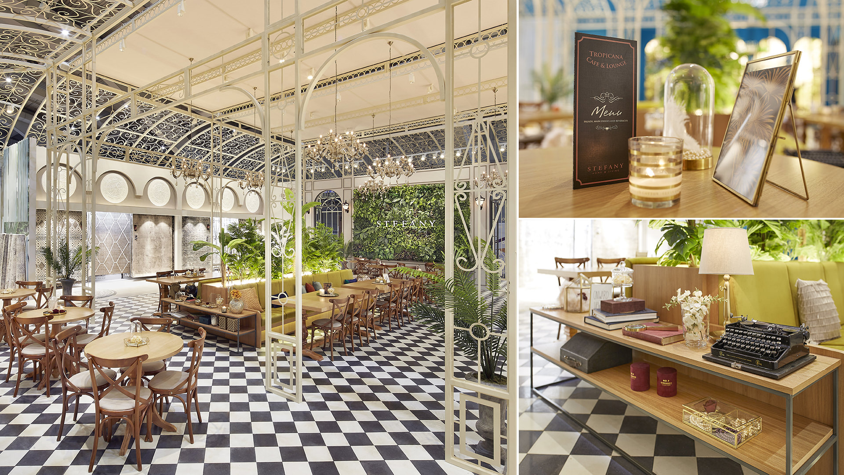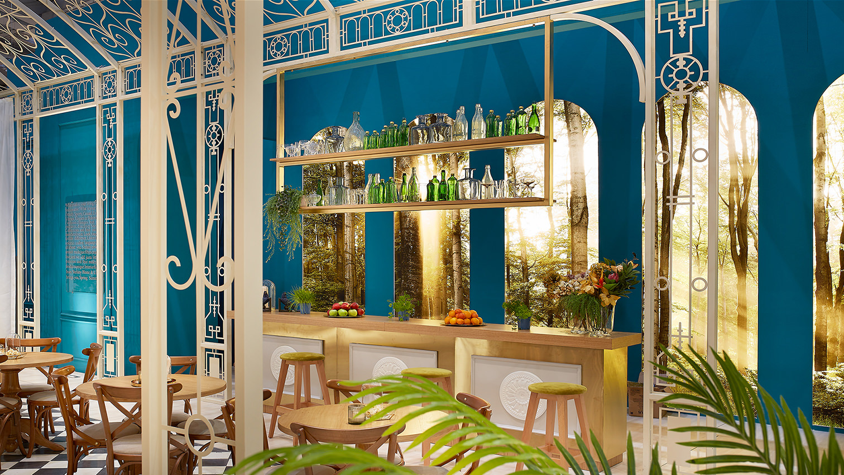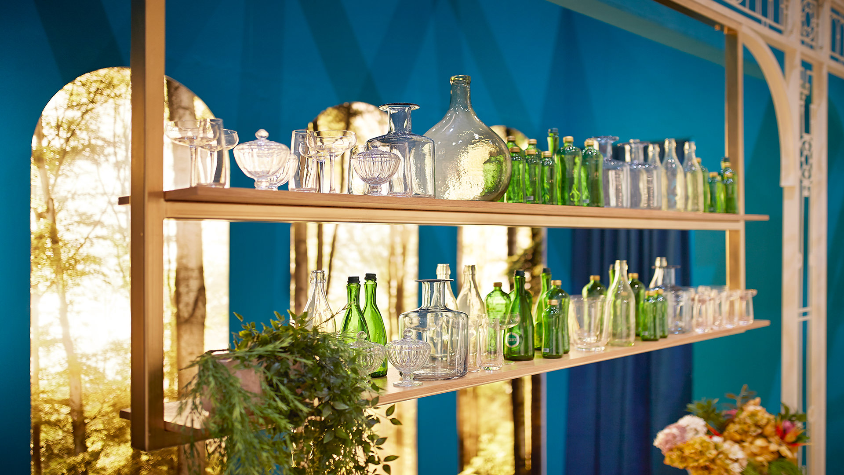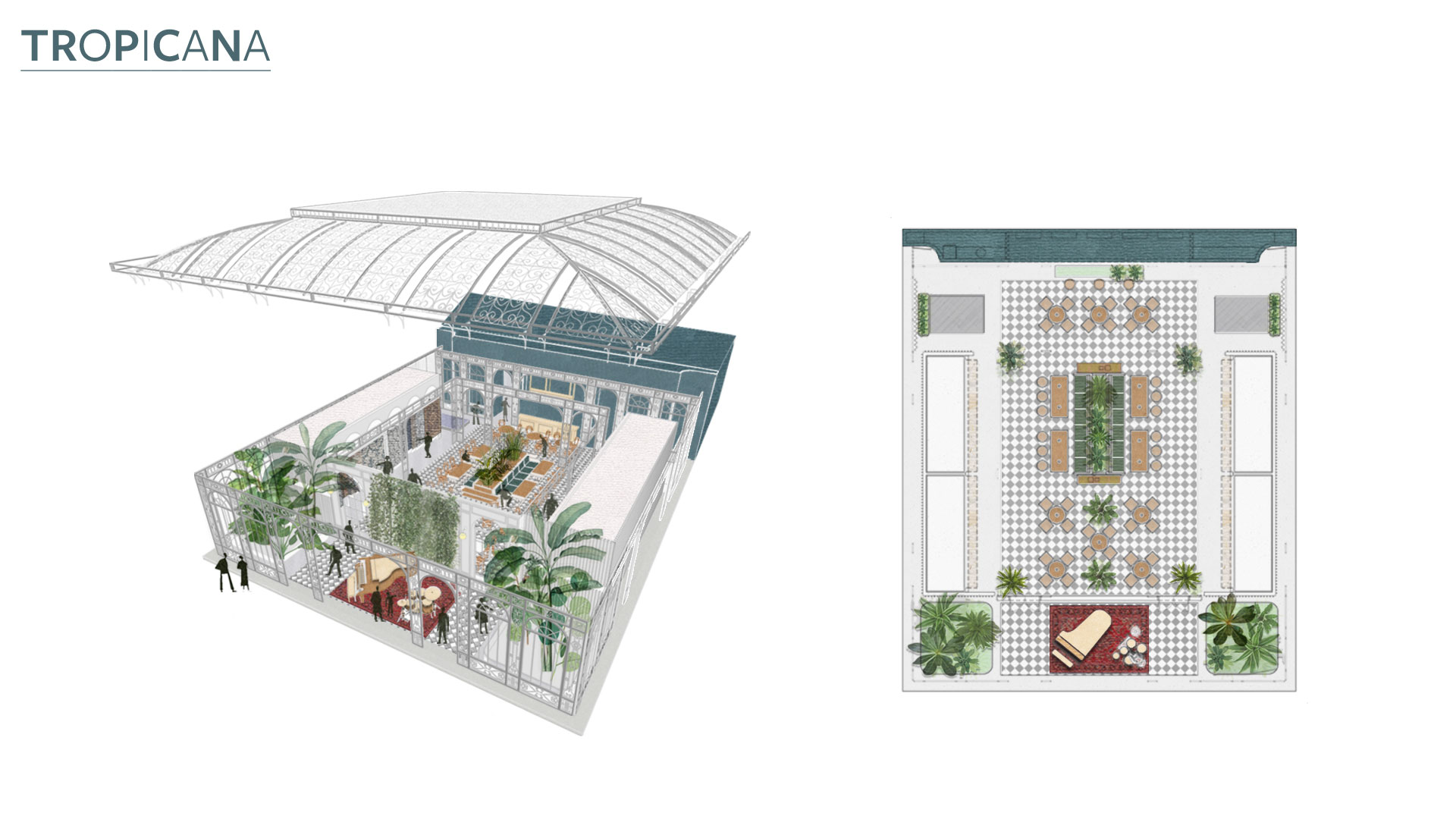Tropicana
Client: Stefany Home & Living
Location: Hannover I Germany
Design: Yerce Architecture
Program: Exhibition I Installation
Year: 2019
Size: 350 m2
Status: Built
Team: Nail Egemen Yerce, Ayça Taylan, Ali Ünal Özger
Construction: Polinorm
Styling: Bodrum Nomads
Illustration: Gülay Didir, Simge Çil
Photography: Yerce Art Photography - Emin Emrah Yerce
Fairs in general are environments where people walk over long distances and encounter many visual and auditory stimulants. On the whole, within this dense atmosphere there are limited spaces where visitors can refresh themselves and revitalize their perception. Taking into consideration the long hours people spend in such tiring enclosed spaces, the concept of a ‘refreshment stop’ where they would experience the outdoors while being indoors was developed. This idea found its correspondence in the design of a ‘greenhouse’ inside the fair.
In line with this concept a permeable, lacy structure-shell was designed. Massive surfaces were diminished as much as the program allowed and a second inner shell was created. The space between the two shells and the inner stand area were designed together with an inclusive landscape. In the entrance - welcoming zone within the landscape of tropical plants, a stage area was planned to be used for a jazz band performance. In the second inner shell were the product display area and the cafe area, designed to be further differentiated by the inner structure and flooring material. In contrast to the feeling of temporariness dominant in the nature of the fair stands, the inner area was created to generate the feeling of a lived in and rooted place through both the details in the design and the objects selected as indispensible parts of the whole.
In short, the underlying motive of the whole concept with the band stage, tropical plants, permeable shell structures embodying the displayed products and cafe – bar area, was to act as an inspiring and enjoyable space for the visitors.
