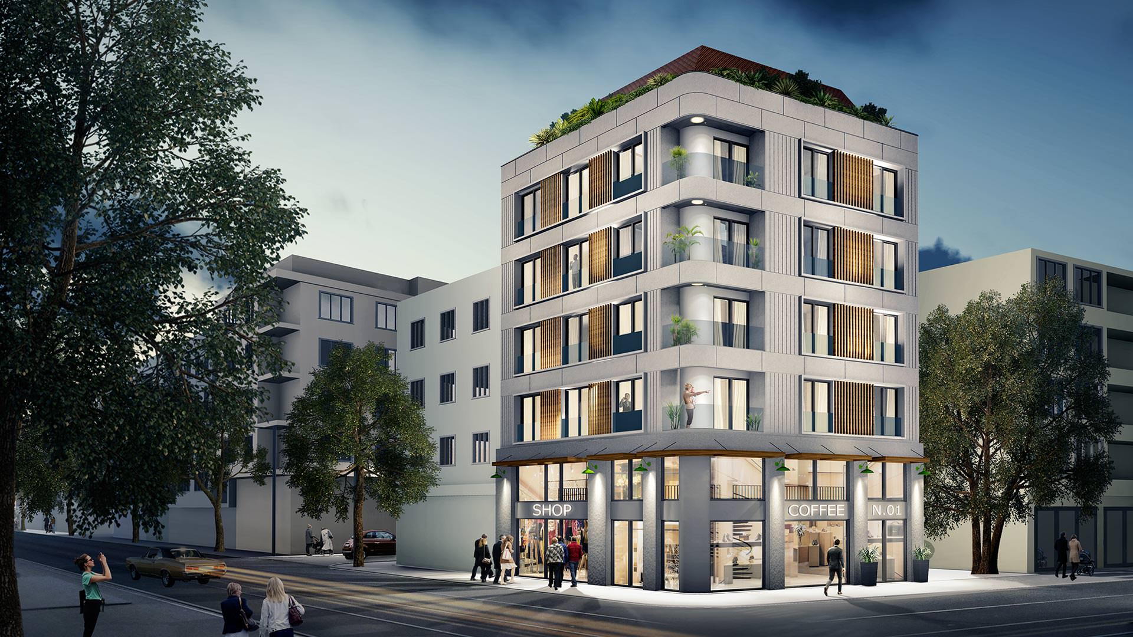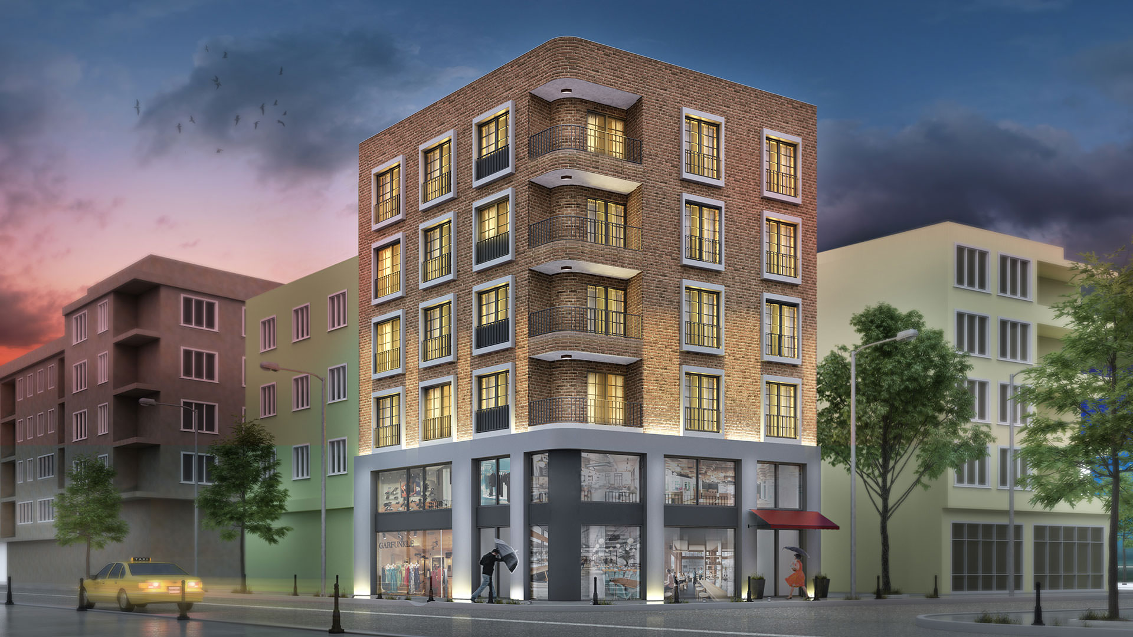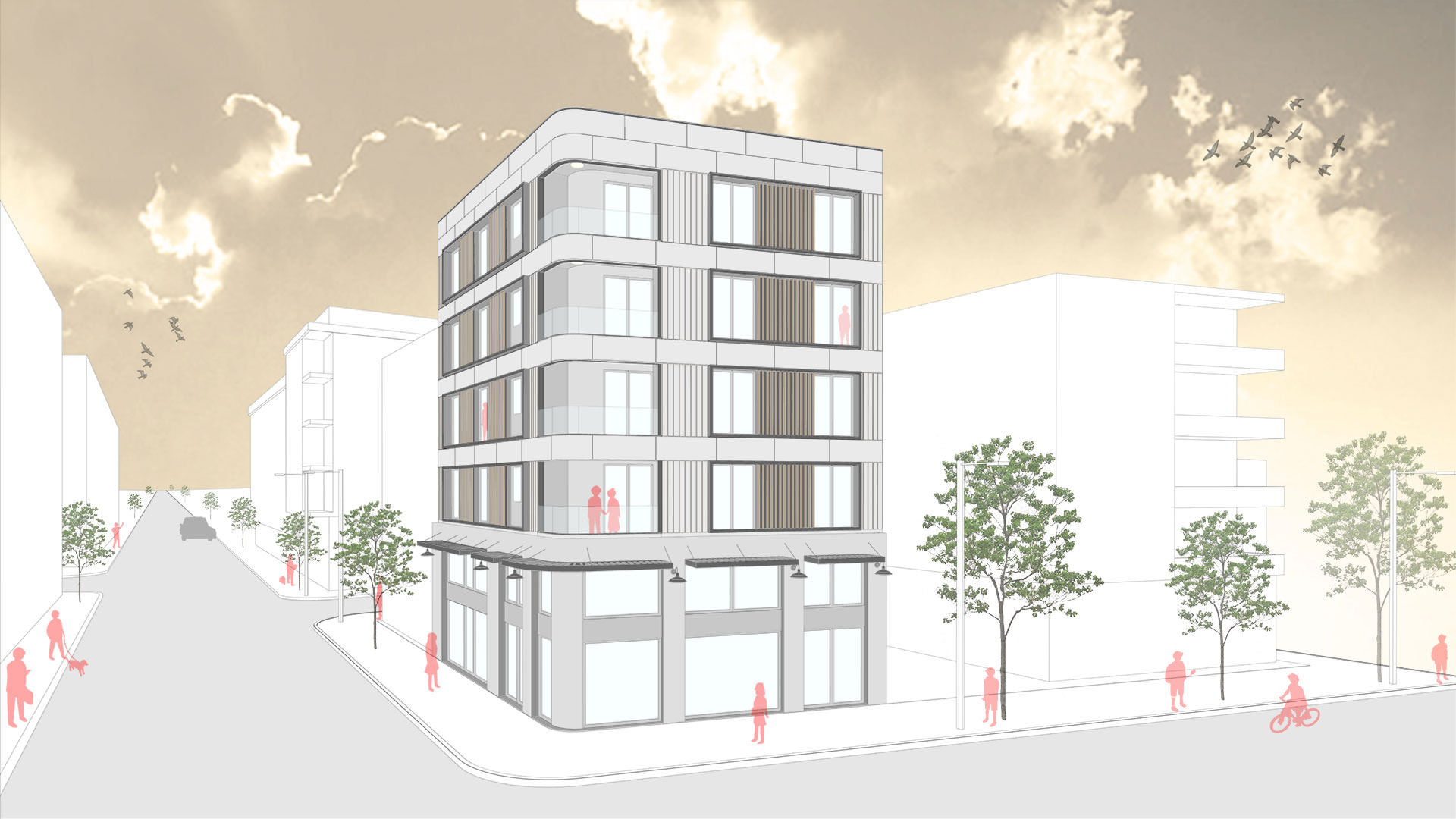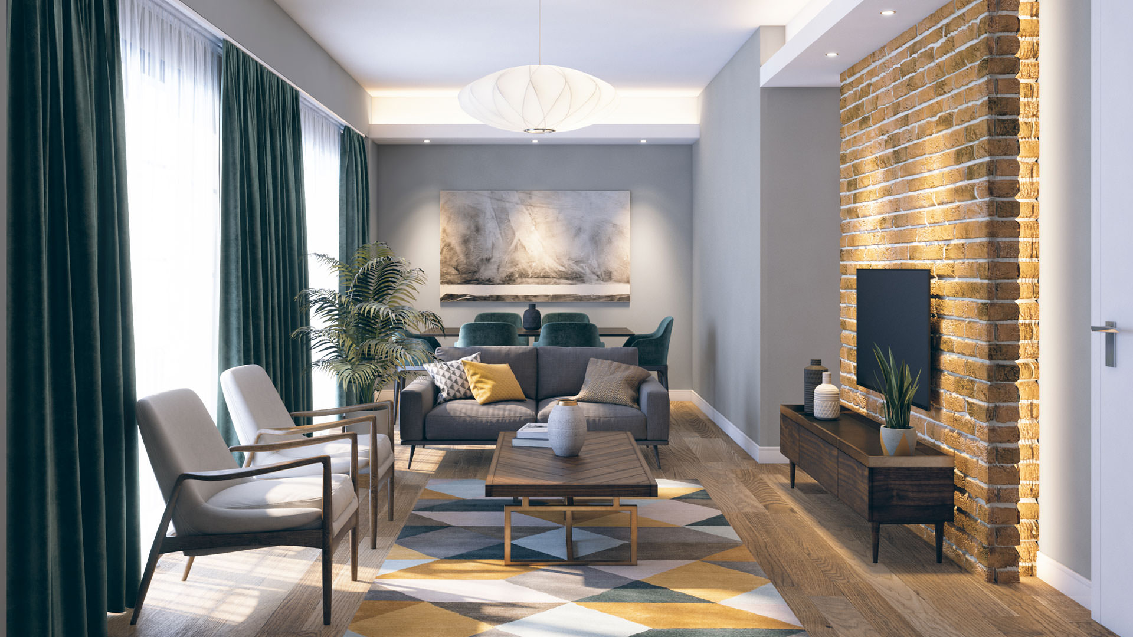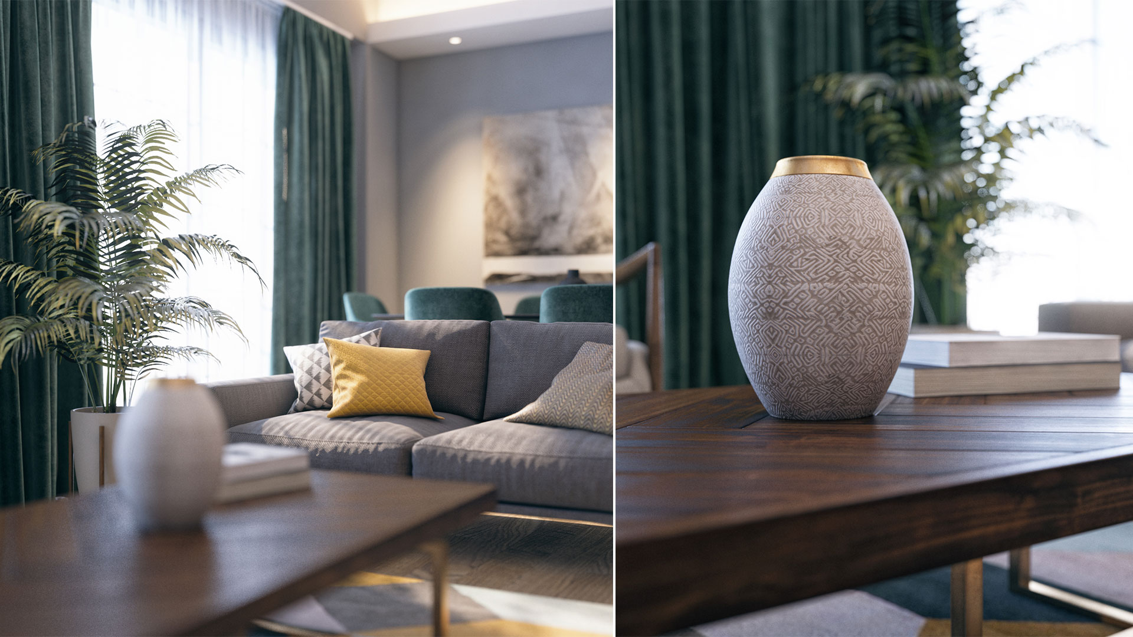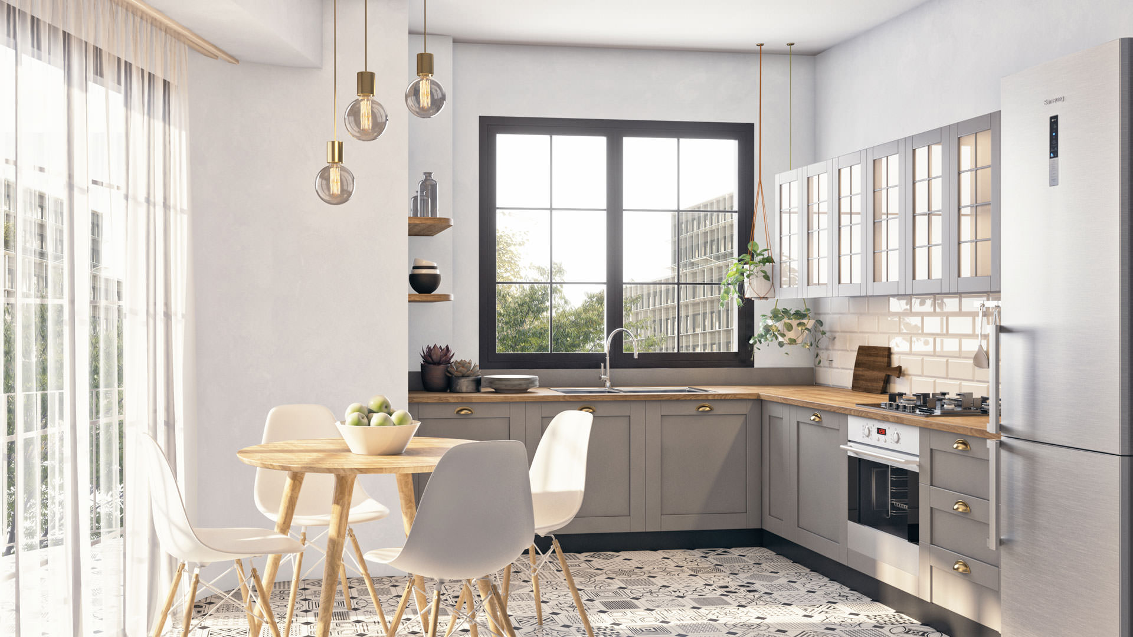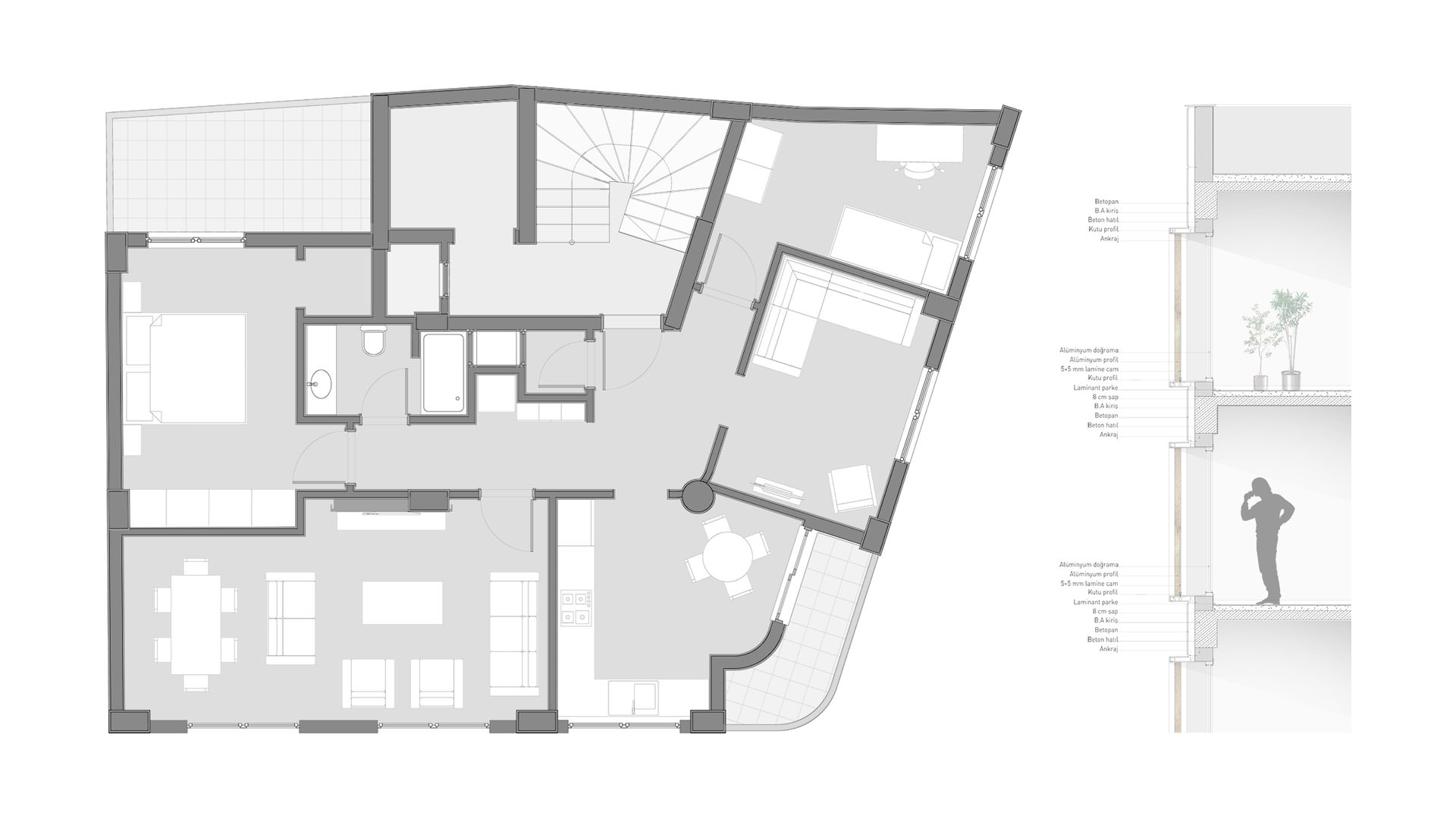Suit Apartment
Client: Yate Aş.
Location: Manisa
Design: Yerce Architecture & Ayşe Baldır Architecture
Program: Mixed Use Housing
Year: 2019
Size: 900 m2
Status: In Progress
Team: : Ayşe Baldır, Ayça Taylan, Nail Egemen Yerce
Visualization: Hani Troudi, Ali Ünal Özger
Project site is in a dense area of the city, on a busy corner where two roads with heavy pedestrian and vehicle traffic intersect. Two sides of the plot, face the two roads that cross each other and the other two sides lean on the neighbouring buildings. In the designing of the building, the factors taken into consideration were the high visibility and density of the location of the plot and the desire to contribute to the architecture of the surrounding environment. Furthermore, with the idea of creating an architectural reference point in such a busy corner, the two facades facing the streets were considered as one in the design. Thus, instead of two facades one single, integrated facade which would wrap around the corner was designed. Ground floor with mezzanine was planned to be used as a commercial area, while upper floors were designed as residences with a dublex flat on top.
