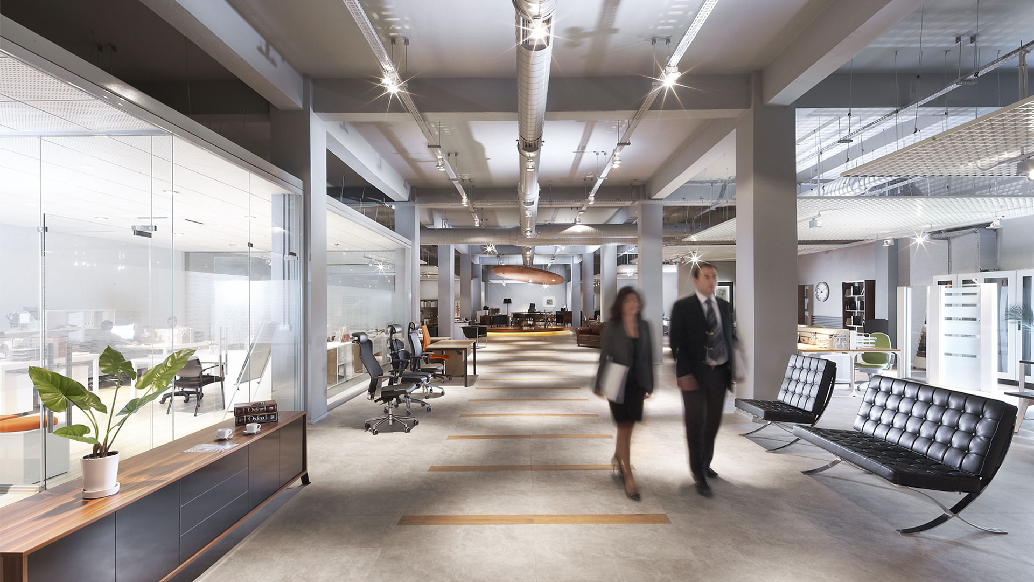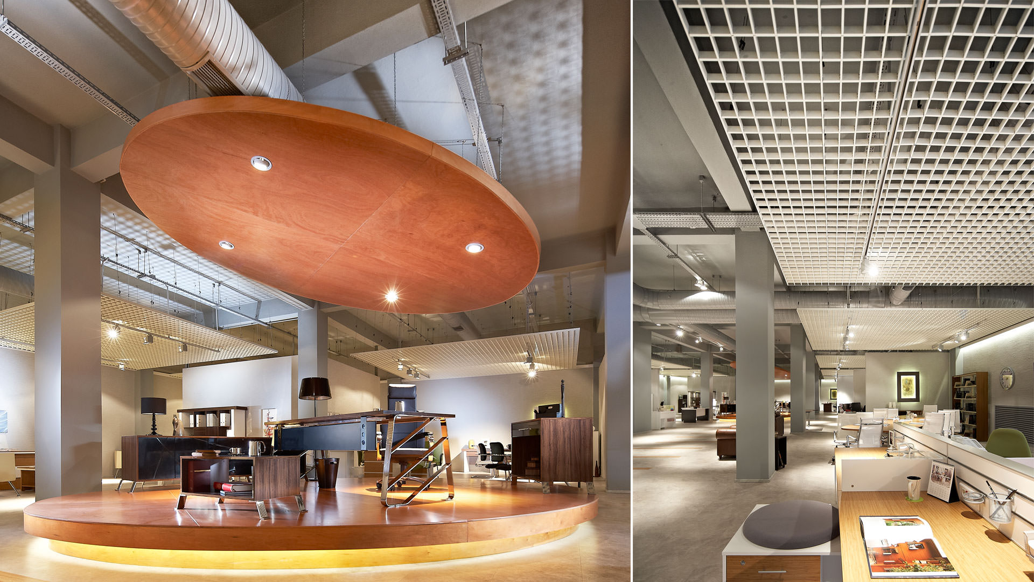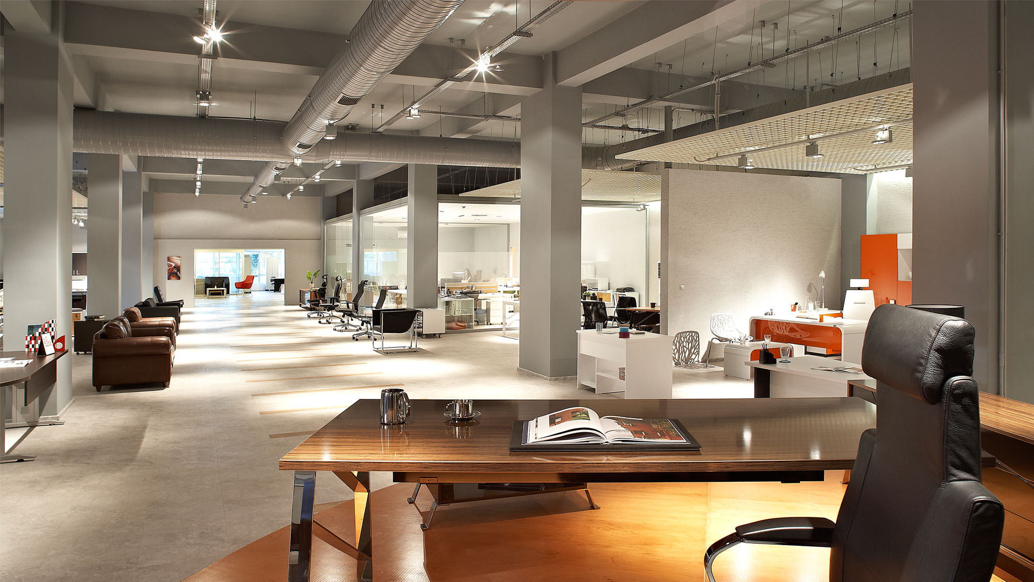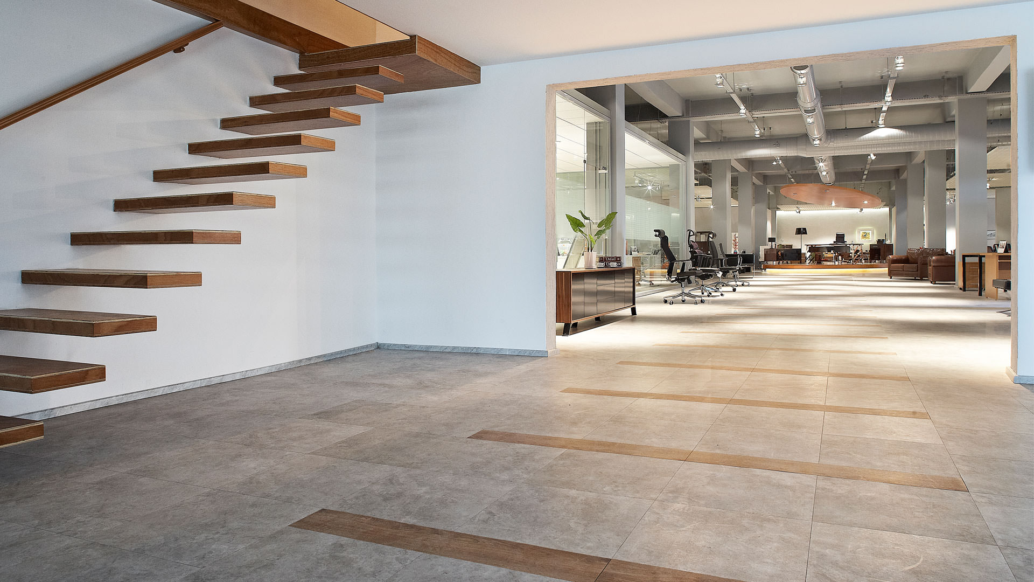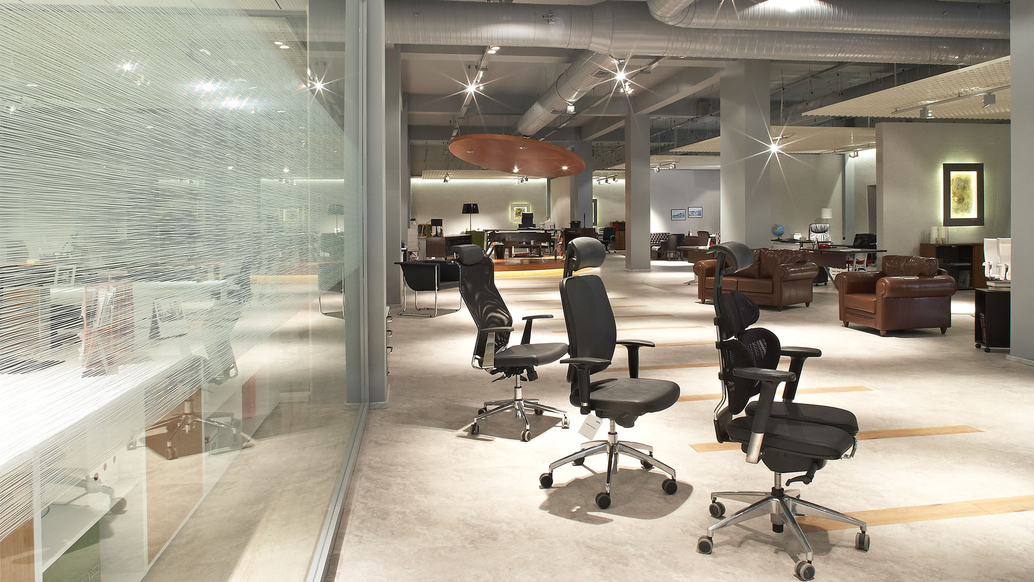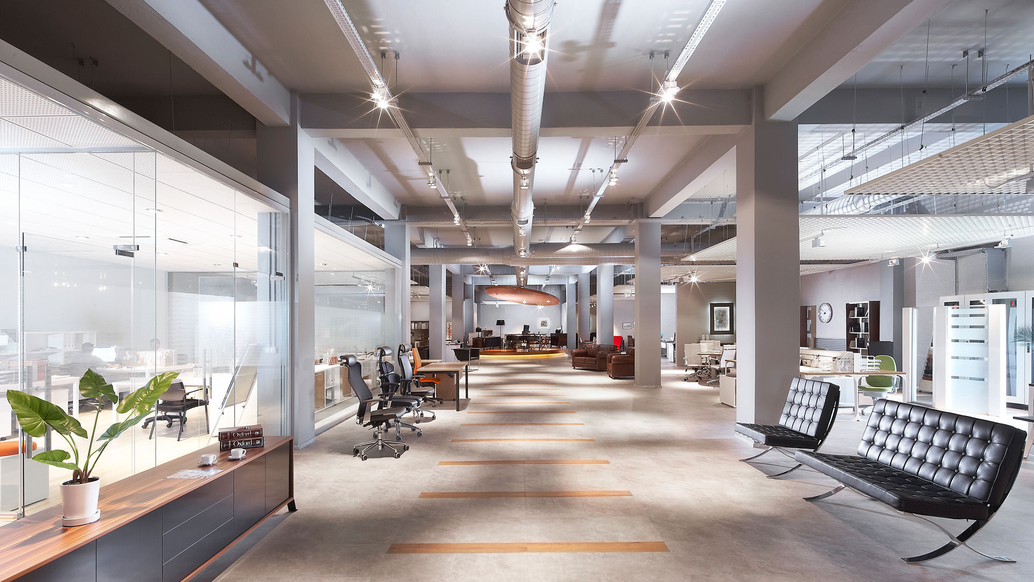Orfis Showroom
Client: Orfis Orçelik Ofis Mobilyaları
Location: Pınarbaşı, İzmir I Turkey
Design: Yerce Architecture
Year: 2012
Size: 750 m2
Status: Built
Team: Nail Egemen Yerce
Construction: Pimtaş
Electric: Koza Elektrik
Mecanic: Ekinoks
The aim of the project has been converting the production place to a showroom. As the place has been built as production place, it has a totally systematic construct. Besides, the life marks in the place reinforces the situation.
The two data about the project has been effective. These are the universal and the local values of the subject. Along with the change in today’s profession life, instead of implicitly defined, separated and hierarchic places, arrangements of more interlaced places with place continuity and private and freeing environments emerged, which means both fragmented and transparent, and also free spaces provided to the subject. This refers to the universal values of design.
When using the production place as a showroom for its new function, it has been thought to ‘sufficiently’ present the data about the characteristics of the place sincerely, opening it to the interest of the ‘interested’ without ‘hiding’ or ‘polishing’ it. This also is the quest for the balance between the math and the emotion, or the universal and the local values in another way.
